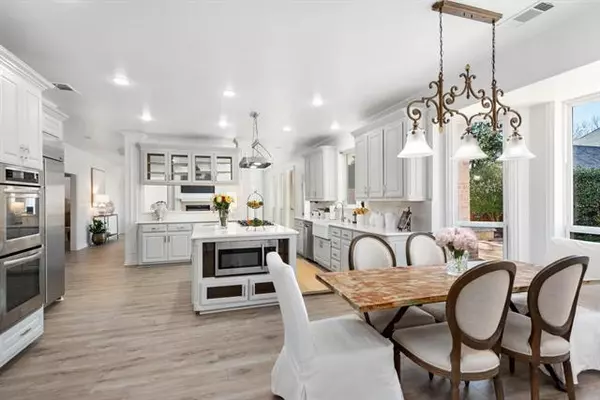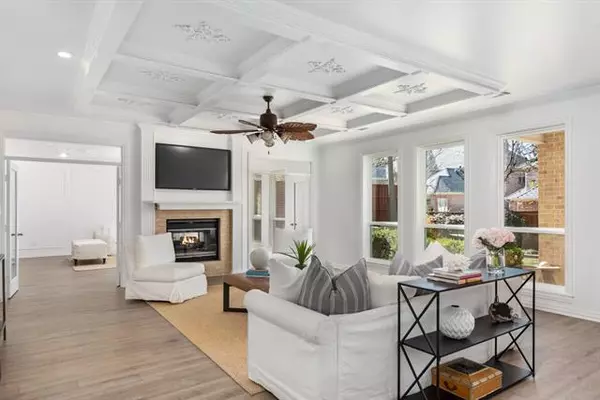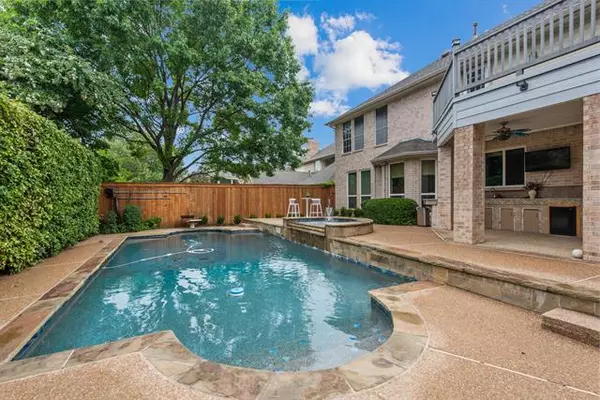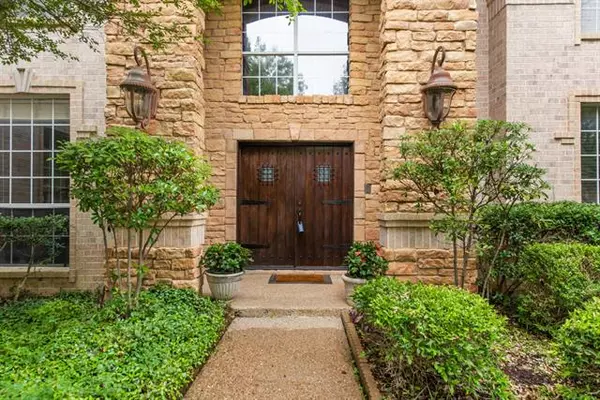$839,000
For more information regarding the value of a property, please contact us for a free consultation.
5 Beds
4 Baths
5,182 SqFt
SOLD DATE : 03/18/2022
Key Details
Property Type Single Family Home
Sub Type Single Family Residence
Listing Status Sold
Purchase Type For Sale
Square Footage 5,182 sqft
Price per Sqft $161
Subdivision Bay Club Add
MLS Listing ID 14756321
Sold Date 03/18/22
Style Traditional
Bedrooms 5
Full Baths 4
HOA Fees $125/qua
HOA Y/N Mandatory
Total Fin. Sqft 5182
Year Built 1994
Annual Tax Amount $13,900
Lot Size 0.267 Acres
Acres 0.267
Lot Dimensions 92x132
Property Description
Newly remodeled with gorgeous new flooring, new paint in designer colors, this spacious home is located in one of Lake Arlington's premier gated communities. It features a spacious floor plan with 5 bedrooms, 4 full baths, 4 living areas plus an office. An abundance of updates include windows, flooring, kitchen appliances, ac and more. A balcony and sitting area is found off master bedroom. The sparkling gunite pool and spa along with an outdoor kitchen & large backyard combine all the elements for easy entertaining. The subdivision amenities include gated entrance, clubhouse, playground and day use marina. A lakeside park is also within walking distance, and restaurants and shopping are just a short drive.
Location
State TX
County Tarrant
Community Club House, Community Dock, Gated, Guarded Entrance, Marina, Playground, Tennis Court(S)
Direction From SW Green Oaks Blvd, turn west on Arkansas. Bay Club gated entrance is on the right. House is on the left.
Rooms
Dining Room 2
Interior
Interior Features Cable TV Available, High Speed Internet Available
Heating Central, Natural Gas, Zoned
Cooling Central Air, Electric, Zoned
Flooring Luxury Vinyl Plank
Fireplaces Number 1
Fireplaces Type See Through Fireplace
Appliance Dishwasher, Disposal, Electric Oven, Gas Cooktop, Microwave, Plumbed For Gas in Kitchen, Plumbed for Ice Maker
Heat Source Central, Natural Gas, Zoned
Laundry Electric Dryer Hookup, Washer Hookup
Exterior
Exterior Feature Balcony, Covered Patio/Porch, Rain Gutters
Garage Spaces 3.0
Fence Wood
Pool Gunite, In Ground, Pool/Spa Combo
Community Features Club House, Community Dock, Gated, Guarded Entrance, Marina, Playground, Tennis Court(s)
Utilities Available City Sewer, City Water, Curbs, Underground Utilities
Roof Type Composition
Garage Yes
Private Pool 1
Building
Lot Description Few Trees, Interior Lot, Landscaped, Sprinkler System, Subdivision
Story Two
Foundation Slab
Structure Type Brick
Schools
Elementary Schools Dunn
Middle Schools Bailey
High Schools Arlington
School District Arlington Isd
Others
Restrictions Deed
Acceptable Financing Cash, Conventional, VA Loan
Listing Terms Cash, Conventional, VA Loan
Financing Conventional
Read Less Info
Want to know what your home might be worth? Contact us for a FREE valuation!

Our team is ready to help you sell your home for the highest possible price ASAP

©2024 North Texas Real Estate Information Systems.
Bought with Martin Anore • Martnik Realty & Associate LLC

"My job is to find and attract mastery-based agents to the office, protect the culture, and make sure everyone is happy! "
2937 Bert Kouns Industrial Lp Ste 1, Shreveport, LA, 71118, United States






